Sainte-Adèle J8B3B8
Bungalow | MLS: 13143138
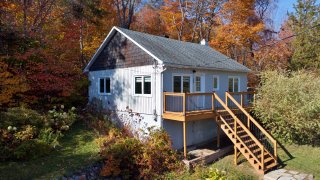 Aerial photo
Aerial photo 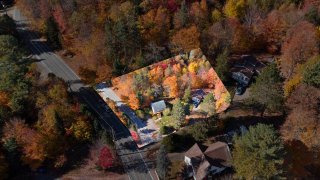 Aerial photo
Aerial photo 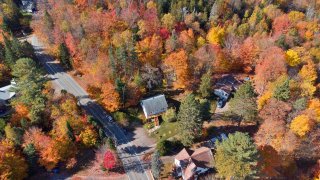 Aerial photo
Aerial photo 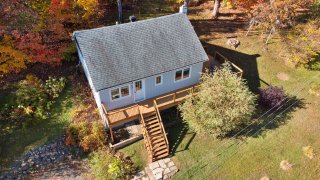 Aerial photo
Aerial photo 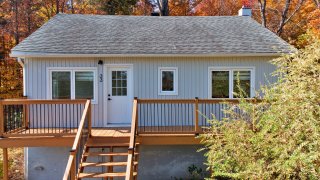 Kitchen
Kitchen 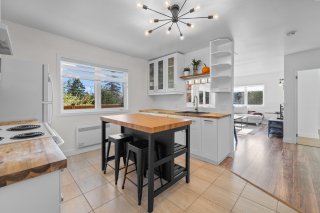 Kitchen
Kitchen 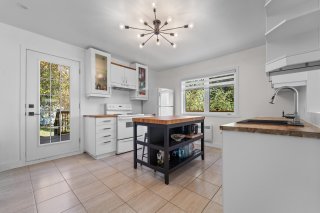 Kitchen
Kitchen 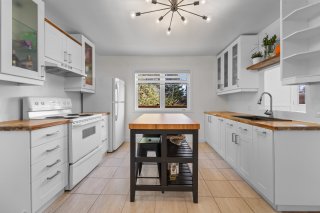 Kitchen
Kitchen 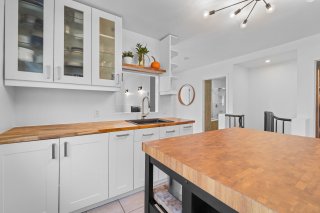 Kitchen
Kitchen 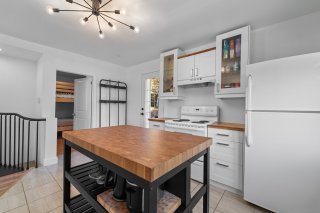 Dining room
Dining room 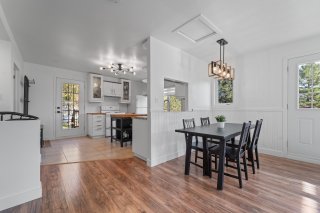 Dining room
Dining room 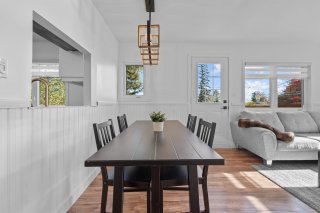 Living room
Living room 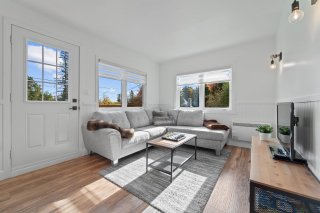 Living room
Living room 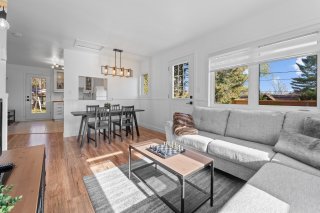 Living room
Living room 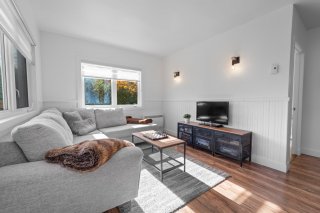 Primary bedroom
Primary bedroom 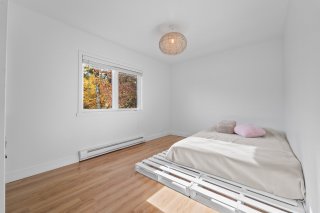 Primary bedroom
Primary bedroom 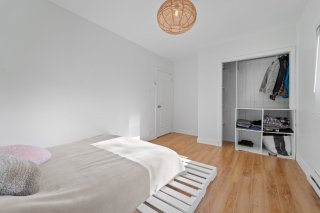 Bathroom
Bathroom 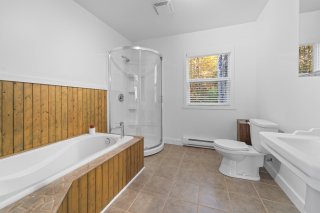 Bathroom
Bathroom 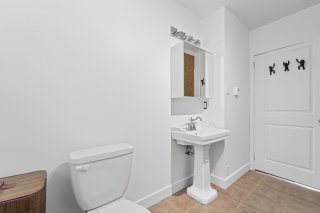 Bathroom
Bathroom 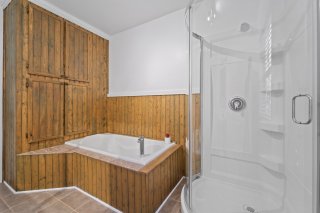 Bedroom
Bedroom 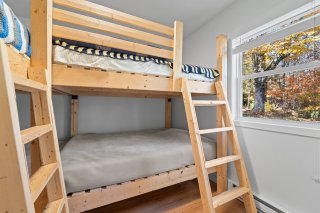 Bedroom
Bedroom 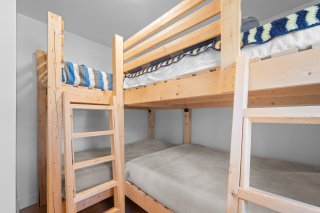 Family room
Family room 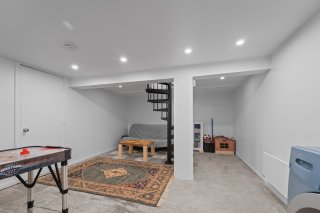 Family room
Family room 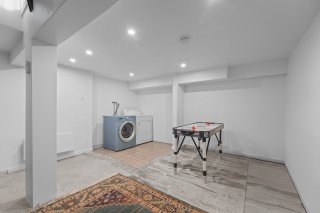 Family room
Family room 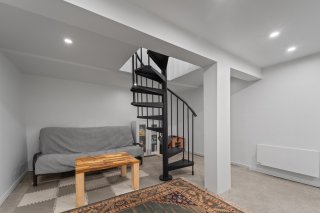 Workshop
Workshop 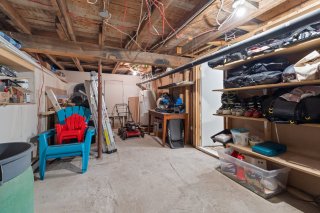 Workshop
Workshop 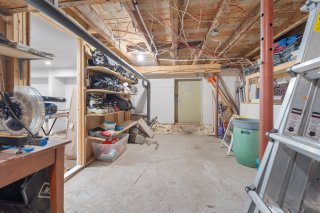 Exterior
Exterior 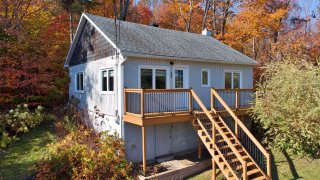 Exterior
Exterior 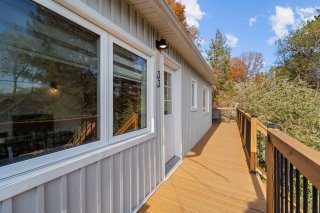 Exterior
Exterior 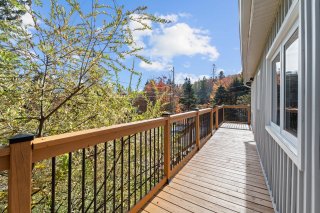 Exterior
Exterior 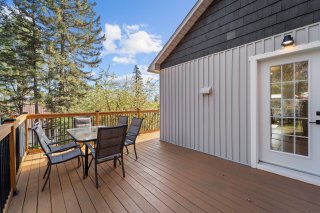 Exterior
Exterior 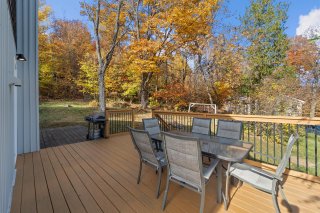 Exterior
Exterior 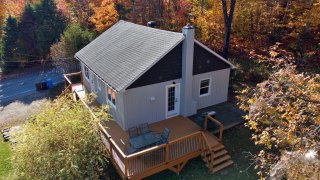 Exterior
Exterior 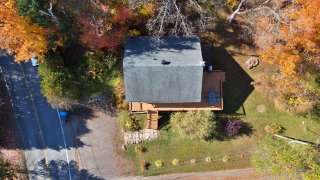 Exterior
Exterior 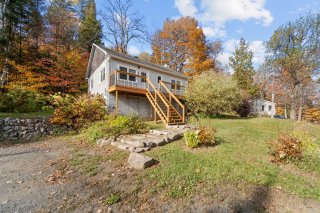 Exterior
Exterior 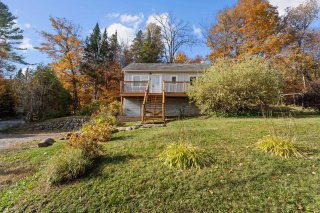 Exterior
Exterior 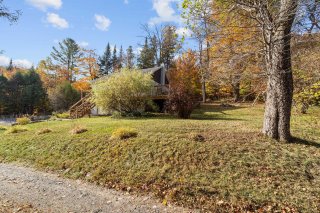 Exterior
Exterior 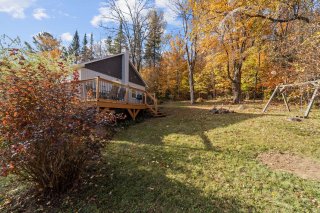 Exterior
Exterior 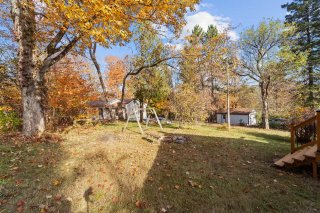 Exterior
Exterior 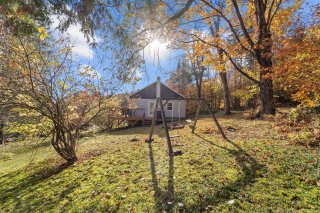 Exterior
Exterior 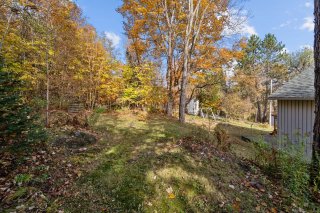 Exterior
Exterior 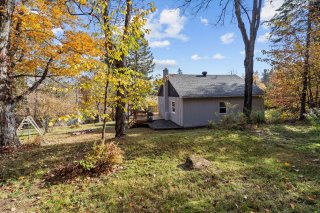 Drawing (sketch)
Drawing (sketch) 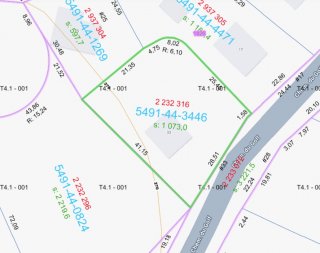 Drawing (sketch)
Drawing (sketch) 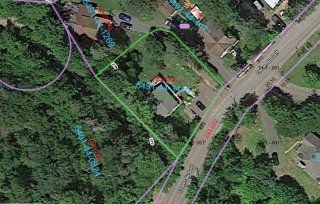 Drawing (sketch)
Drawing (sketch) 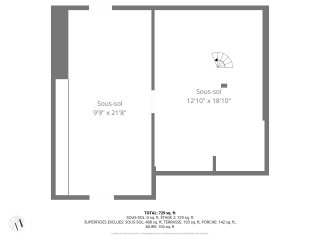 Drawing (sketch)
Drawing (sketch) 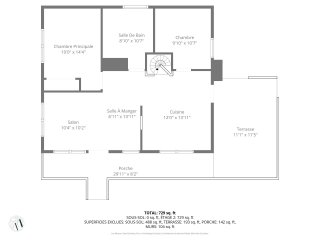
Charming renovated home in Sainte-Adèle! 2 bedrooms, 1 bathroom, filled with natural light. Basement with potential for a garden level or duplex (zoning allows it!). Several recent upgrades: kitchen, flooring, family room, doors, shower, deck, and more! Private lot with municipal water and sewer services. Just steps away from the golf course, Mont Loup-Garou, and the ski slopes. A must-see! Contact me directly at 450-990-2350.
Welcome to 33 ch. du Golf in Sainte-Adèle, a home full of
charm and potential, ideally located in a peaceful and
sought-after area.
This turnkey property, built in 1953, offers beautiful
natural light, a functional layout, and a private lot of
over 11,500 sq. ft. The main floor includes 2 bedrooms, 1
bathroom, a bright living room, a welcoming dining area,
and a kitchen renovated in 2024.
The partially finished basement features a renovated family
room (2021--2022), a practical workshop, and an exterior
entrance, offering the possibility of a garden-level layout
or additional unit, depending on zoning regulations.
Over the years, the property has been meticulously
maintained and improved:
* Roof (2013)
* Deck (2015)
* Basement and attic insulation (2012)
* Interior staircase replaced and relocated (2021)
* Living room and dining room flooring (2021)
* Exterior doors, frames, and moldings (2021)
* Shower replaced (2021)
* Family room renovated (2021--2022)
* Convectors added/replaced (2021)
* Kitchen cabinets and sink (2024)
* Exterior stain and balcony (2025)
The lush lot is connected to municipal water and sewer
services -- a rare advantage in this area. Just steps away
from the golf course, ski slopes, and Mont Loup-Garou
Regional Park, this home will charm both outdoor
enthusiasts and those seeking tranquility.
Depending on the agreement, several inclusions are possible
(without warranty): appliances, furniture, tools, BBQ,
bedding, dishes, lawnmower, and more.
Whether you're a first-time buyer, investor, or simply
looking for a warm pied-à-terre in the Laurentians, this
property checks all the boxes.
One visit and you'll be won over!
Inclusions : curtains
| Room | Dimensions | Level | Flooring |
|---|---|---|---|
| Kitchen | 12 x 13.11 P | Ground Floor | Ceramic tiles |
| Dining room | 6.11 x 13.11 P | Ground Floor | Floating floor |
| Living room | 10.4 x 10.2 P | Ground Floor | Floating floor |
| Primary bedroom | 10 x 14.4 P | Ground Floor | Floating floor |
| Bathroom | 8.10 x 10.7 P | Ground Floor | Ceramic tiles |
| Bedroom | 9.10 x 10.7 P | Ground Floor | Floating floor |
| Family room | 9.9 x 21.8 P | Basement | Concrete |
| Workshop | 12.10 x 18.10 P | Basement | Concrete |
| Basement | 6 feet and over, Partially finished, Separate entrance |
|---|---|
| Proximity | Alpine skiing, ATV trail, Bicycle path, Cegep, Cross-country skiing, Daycare centre, Elementary school, Golf, High school, Highway, Snowmobile trail |
| Roofing | Asphalt shingles |
| Window type | Crank handle |
| Heating energy | Electricity |
| Cupboard | Melamine |
| Sewage system | Municipal sewer |
| Water supply | Municipality |
| Distinctive features | No neighbours in the back |
| Driveway | Not Paved |
| Foundation | Other, Poured concrete |
| Parking | Outdoor |
| Equipment available | Private yard |
| Windows | PVC |
| Zoning | Residential |
| Bathroom / Washroom | Seperate shower |
| Heating system | Space heating baseboards |
| Siding | Wood |